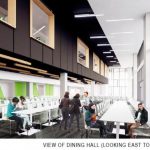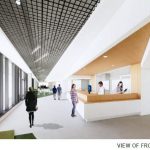Project Snapshot
Occupancy: May 2021
Budget: $ 50.950 million
Project Manager: UBC Properties Trust
Architect: Sahuri + Partners Architecture and Teeple Architects
Construction Manager: Sawchuk Developments
Sustainability: LEED Gold
Project Summary
The Nechako Residence will be located north of the University Centre Building and Plaza, at the south end of the Commons Field. The new facility will include 220 Winter Session residence beds and a commons block component, which will include a new 500-seat dining hall with a central kitchen, access for students living in residence to social amenities and study space and a Student Housing and Conferences front desk for both resident students and seasonal hotel check-in. There will also be relocated and consolidated units under Business Operations, including Student Housing Administration, Residence Life and related residence amenities, Conferences and Accommodation, Building Services, Food Services and Parking Services. The dining hall facility is an essential requirement for any additional growth in student housing on the Okanagan campus and will help serve the needs of the overall campus community, including a growing summer use of campus opportunities.


