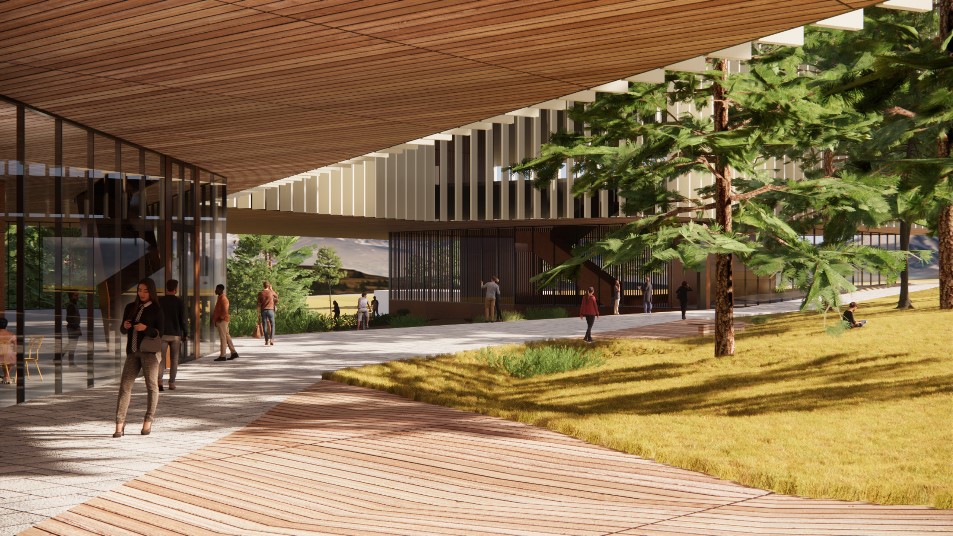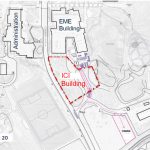Project Snapshot
Project Size: 141,925 gross square feet / 13,185 gross square metres
Budget: $118.97 million
Status: In construction
Occupancy: 2025
Project Manager: UBC Properties Trust
Project Summary
UBC Okanagan’s x̌əl sic snpax̌nwixʷtn will be a catalyst for interdisciplinary collaboration and innovation—a place where social sciences, natural sciences, humanities, and creative and professional disciplines converge.
In January 2023, the En’owkin Centre generously gifted UBC Okanagan with an Nsyilxcn name for the former Interdisciplinary Collaboration and Innovation (ICI) Building, currently under construction. Learn what the name x̌əl sic snpax̌nwixʷtn means and the pronunciation.
Culture of collaboration
Set to open in December 2025, x̌əl sic snpax̌nwixʷtn (For the purpose of new innovation inside this place of enlightening with each other collaboratively) will bring together scholars and students in a new and innovative way. x̌əl sic snpax̌nwixʷtn will be uniquely organized into neighbourhoods shared by teams of interdisciplinary researchers from across UBC Okanagan’s entire research spectrum.
The building will support these teams as they research and help solve complex societal challenges from multiple perspectives, leveraging the expertise already assembled on campus and helping recruit new talent to meet the promise of an engaged university.
A space for engagement
Interdisciplinary work is flourishing on campus. This building provides a platform that enables team-based approaches to solving complex problems and supports collaborations with Indigenous partners, community members, and industry.
x̌əl sic snpax̌nwixʷtn will symbolize and cultivate UBC Okanagan’s substantive commitment to Truth and Reconciliation and partnerships with the Syilx Okanagan Nation, and will be home to our Interior Salish language fluency programs and the Centre for Contemporary Interior Salishan Studies. Indigeneity has been a guiding principle for this building at every stage of planning and design, with a vision to incorporate Syilx knowledge and values, as appropriate, across research and learning programs in the building.
Work in x̌əl sic snpax̌nwixʷtn
x̌əl sic snpax̌nwixʷtn will be a home for curious and collaborative interdisciplinary research champions, and those who are ambassadors of community engagement and inclusive and progressive change.
The offices of the Vice-Principal Research and Innovation and the Provost and Vice-President Academic are managing initial space allocations in x̌əl sic snpax̌nwixʷtn through an inclusive and transparent selection process.
Building features
- 14,185 square metres of space to support interdisciplinary teaching, learning, research and community engagement.
- A footprint that integrates with the surrounding landscape and a subtle exterior facade influenced by the grasses, landscape and hues of the Okanagan valley.
- Designed to LEED Gold certification, a globally recognized symbol of sustainability achievement and leadership.
- Located immediately south of the Engineering, Management and Education (EME) building, and north of parking Lot J.
Research and knowledge creation spaces
- 366 open workstations for graduate students, postdoctoral fellows, research trainees and staff
- 68 offices for faculty researchers and visiting scholars and Elders
- 23 open wet labs with shared support and infrastructure rooms (e.g., fume hoods, tissue culture rooms, equipment rooms, etc.)
- 16 flexible research dry labs (that can be used as art studios, performance spaces, data acquisition/visualization spaces, etc.)
- 2 shared research facilities (317 square metres): Imaging and Metabolomics
Learning and engagement spaces
- A 200-seat active learning lecture hall
- 18 multipurpose meeting and conference rooms with 4–50 seats
- 8 classrooms with 16–40 seats
- 3 lounges with room for 20–70 people
- 2 language labs for Interior Salish language fluency programs
- Informal learning spaces for up to 64 people
- A new makerspace with adjacent design-think and finishing spaces
Gathering space
The second level of the building will contain a circular gathering space for up to 100, the design of which was guided by engagement with the En’owkin Centre.
The circular room will support a space for dialogue and conversation, while honouring and strengthening the foundational partnership between the campus and the Okanagan Nation Alliance, enabling respectful and reciprocal collaborations with the community.
Learn more
UBC Okanagan – x̌əl sic snpax̌nwixʷtn: The future of collaborative teaching and research at UBC Okanagan
UBC Okanagan – Campus Planning: Planning and development permit

