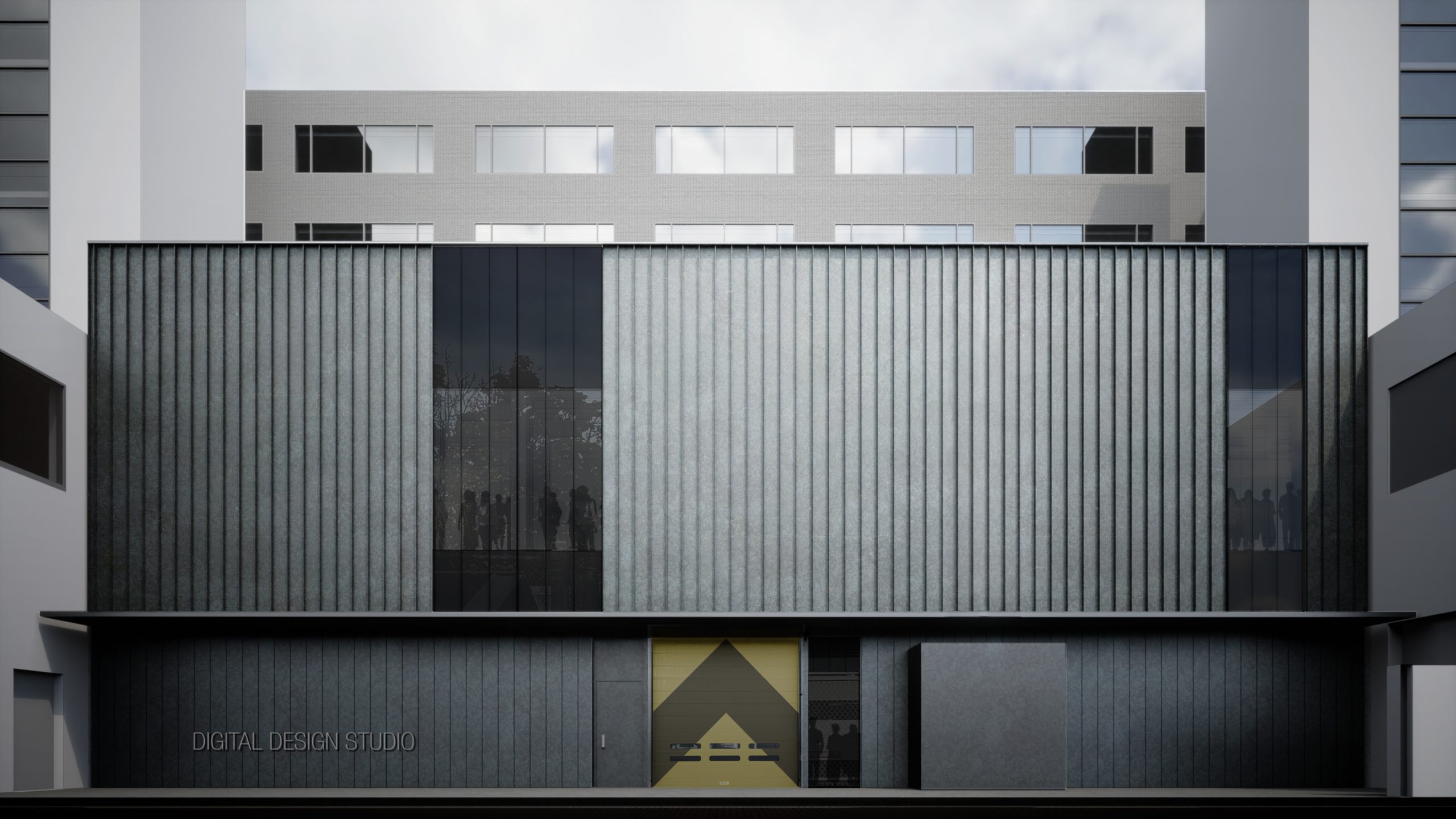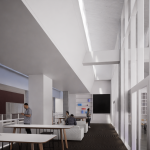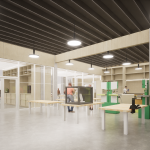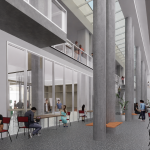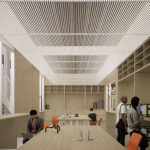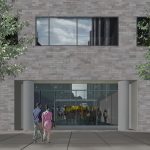Project Snapshot
Project Size: 11,755 gross square feet / 1,092 gross square metres
Budget: $12.86 million
Status: In design
Occupancy: 2025
Project Manager: Infrastructure Development – Project Services
Project Summary
The Faculty of Applied Science (APSC) is proposing to build a new Digital Design Studio for undergraduate and graduate students that will enable creative and interactive synthesis of design thinking, materials and fabrication technologies. This new, student-centered facility will provide critical space for the convergence of design approaches specific to APSC disciplines and support the transformation of the design process to better serve the needs of society. The project will also offer a critical fabrication workshop teaching and learning space for the School of Architecture + Landscape Architecture (SALA).
The facility, to be located within the open-air courtyard of the Chemical and Biological Engineering building, will provide cutting-edge, technology-enriched spaces to facilitate new courses and modes of instruction aligned with the Faculty’s strategic plan. The facility will allow novel curriculum development to support innovation by bringing together APSC disciplines within an open and highly collaborative training environment, offering students opportunities to learn and apply cross-disciplinary design theories, methodologies and perspectives, and providing access to the specialized infrastructure needed to realize advanced designs and lead to a new generation of design specialists.
