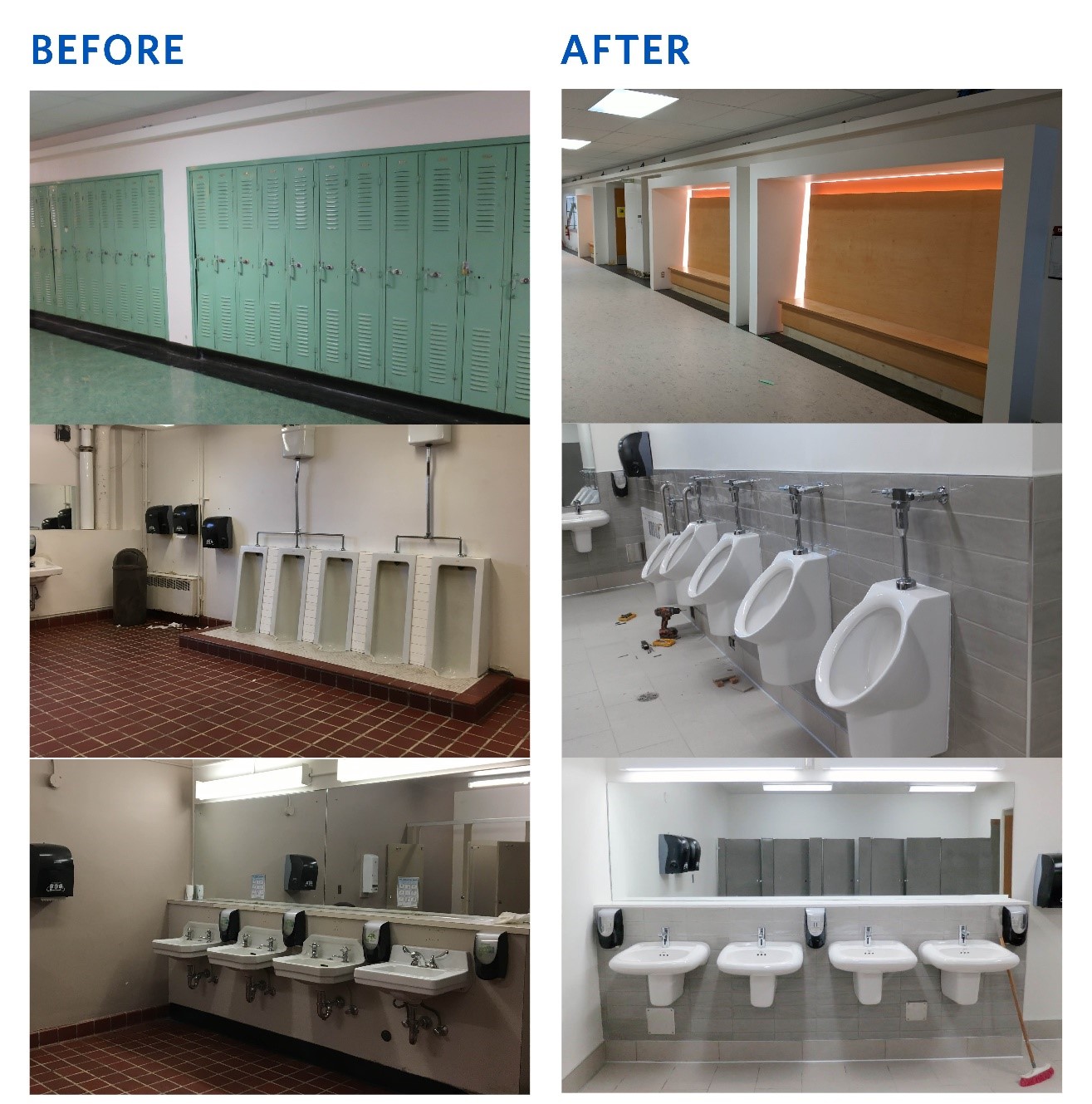Project Snapshot
Occupancy: September 2017
Budget: $ 240,000
Project Manager: UBC Project Services – Steve Ahluwalia
Project Summary
The rows of outdated green lockers have been removed on the main floor to better utilize this corridor for informal learning and study space. The men’s (109) and women’s (110) washrooms on the basement level have reopened, and received upgrades and improvements to both facilities. Theatres 201 and 202 also received audio system upgrades to better facilitate teaching and learning.
